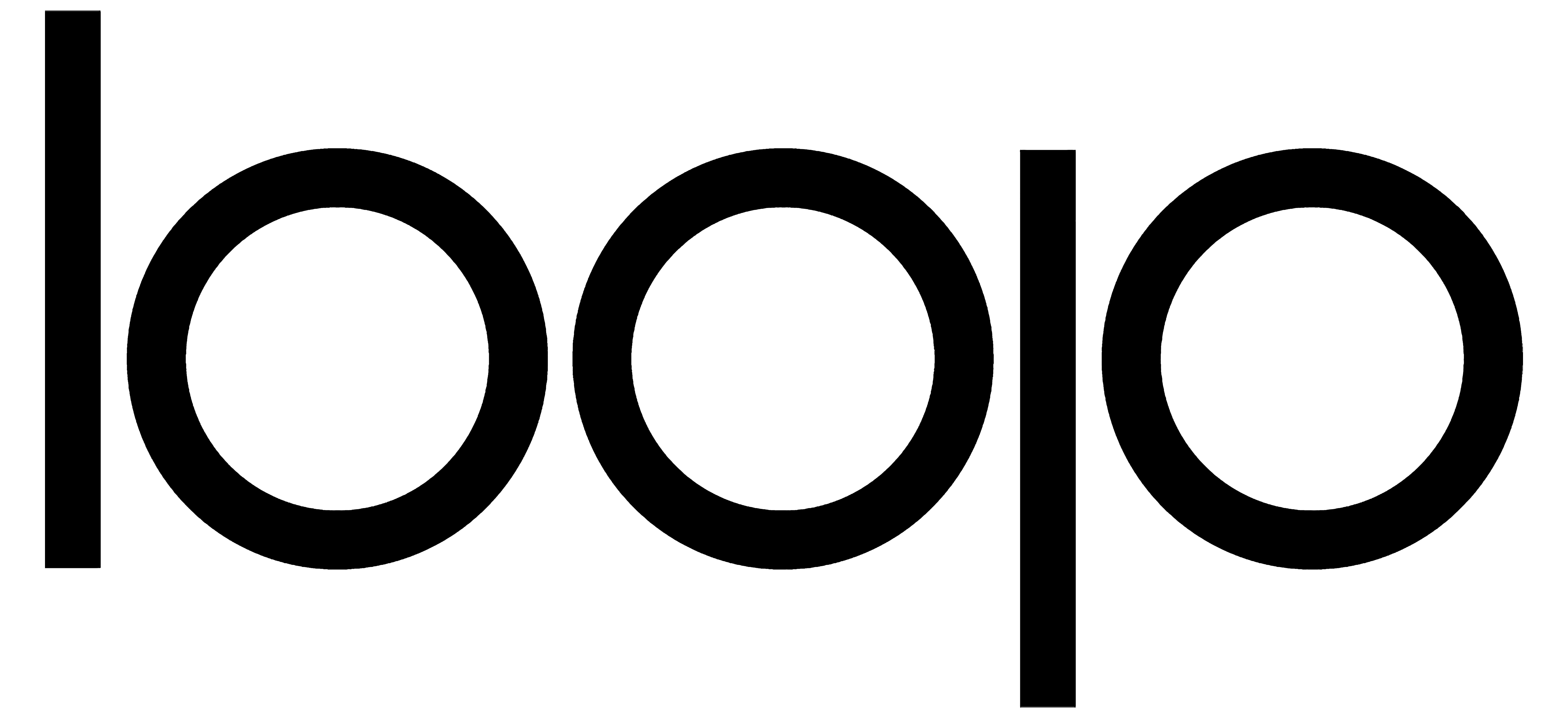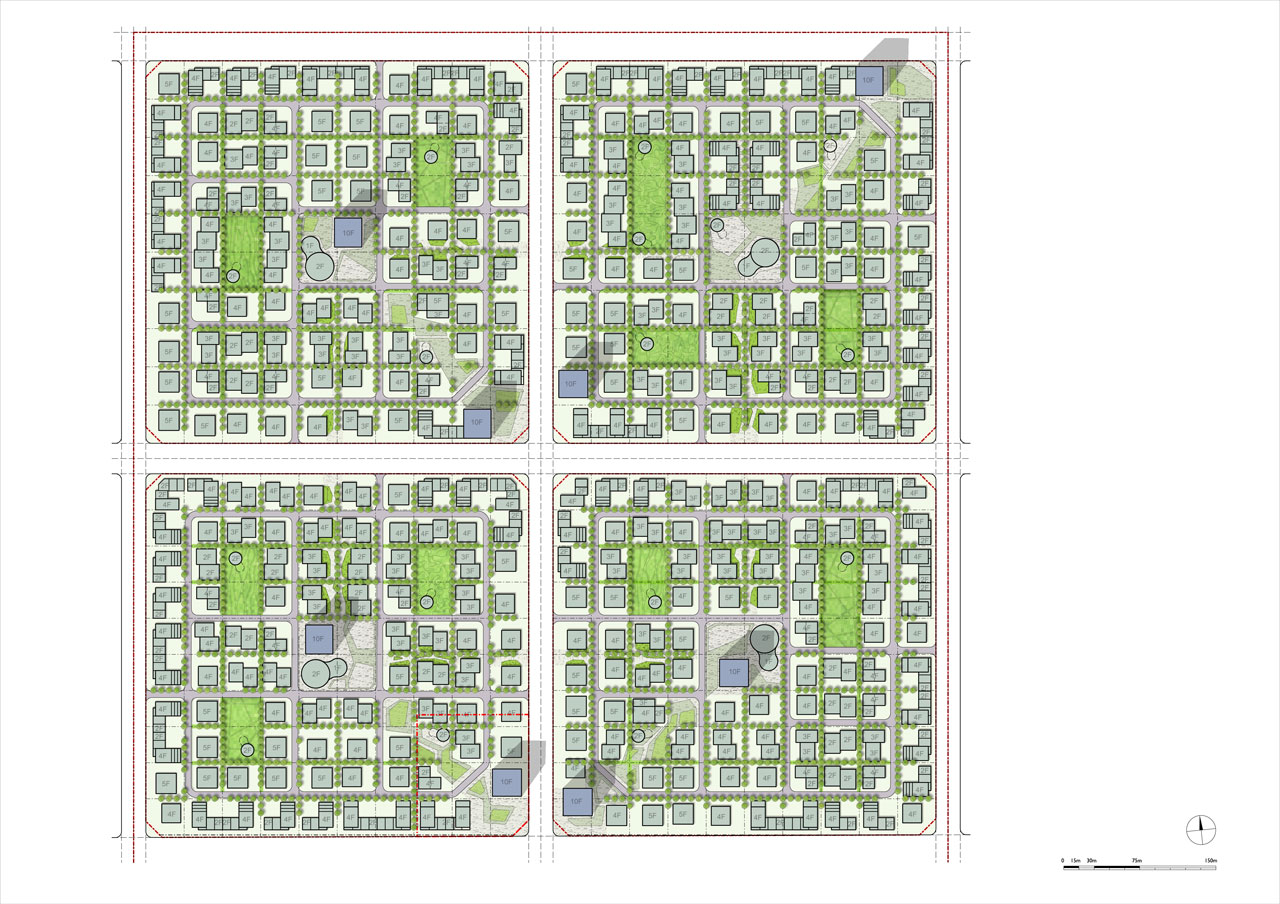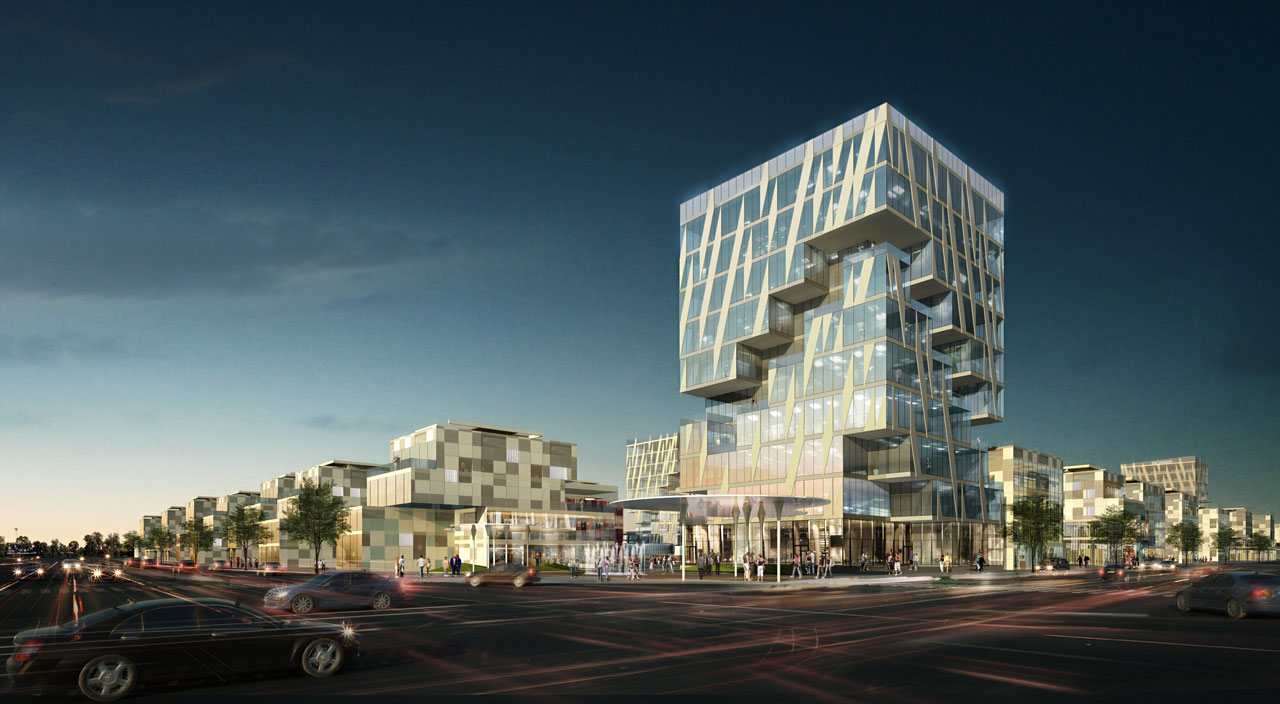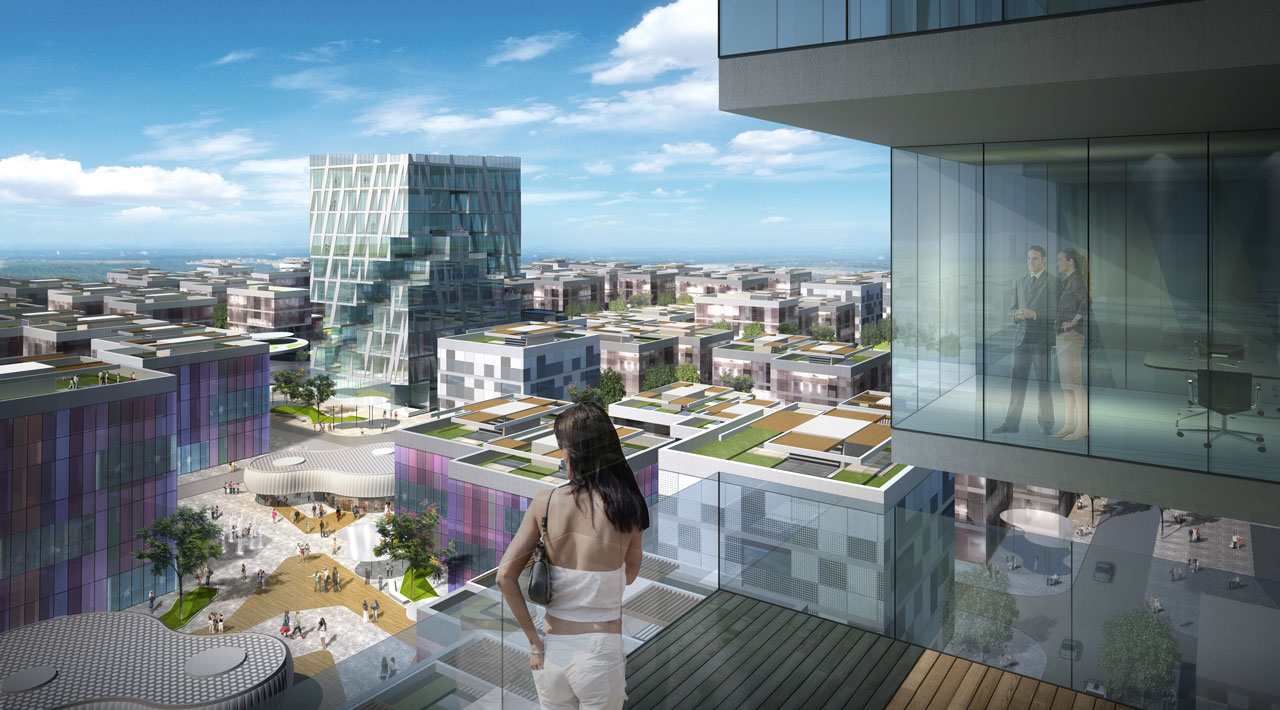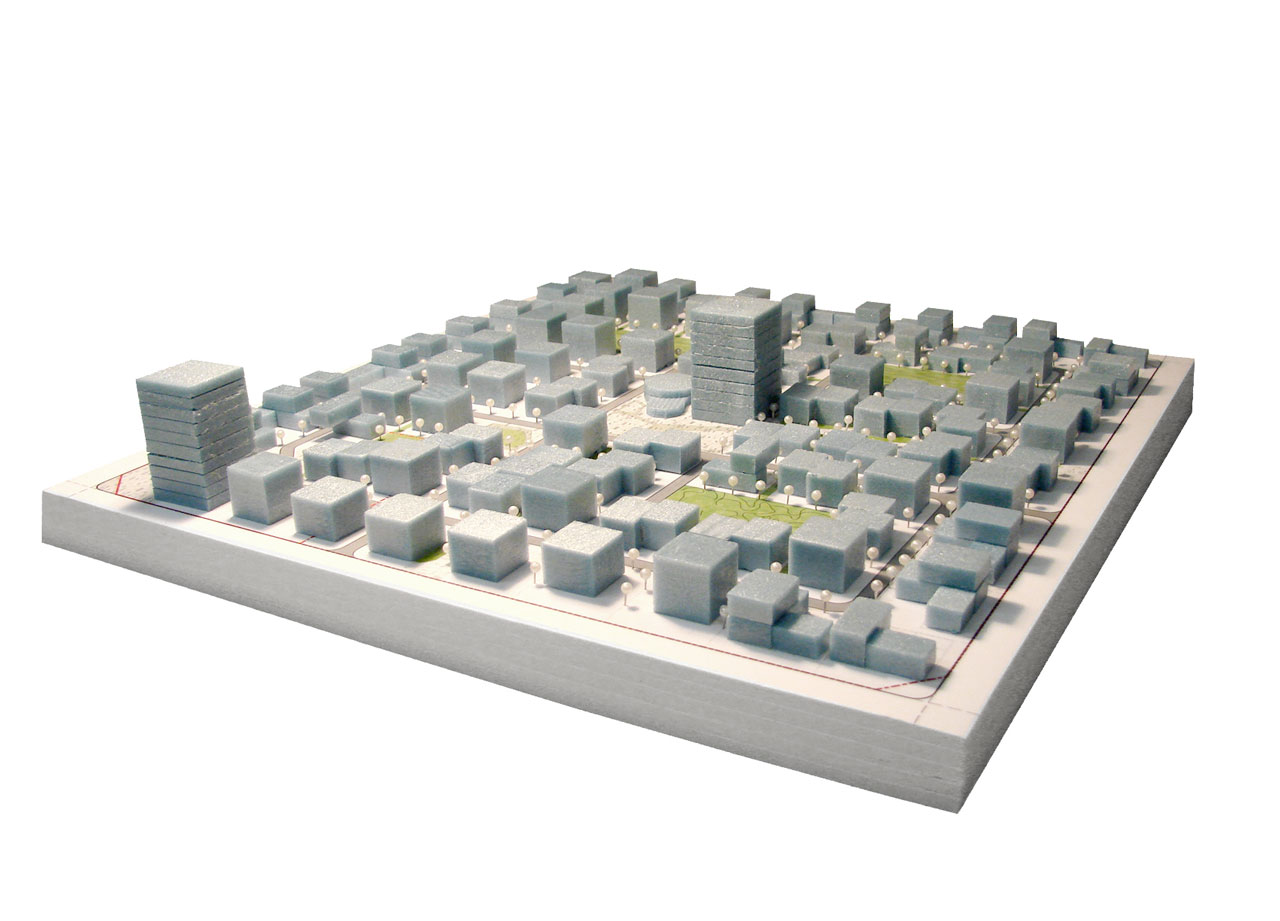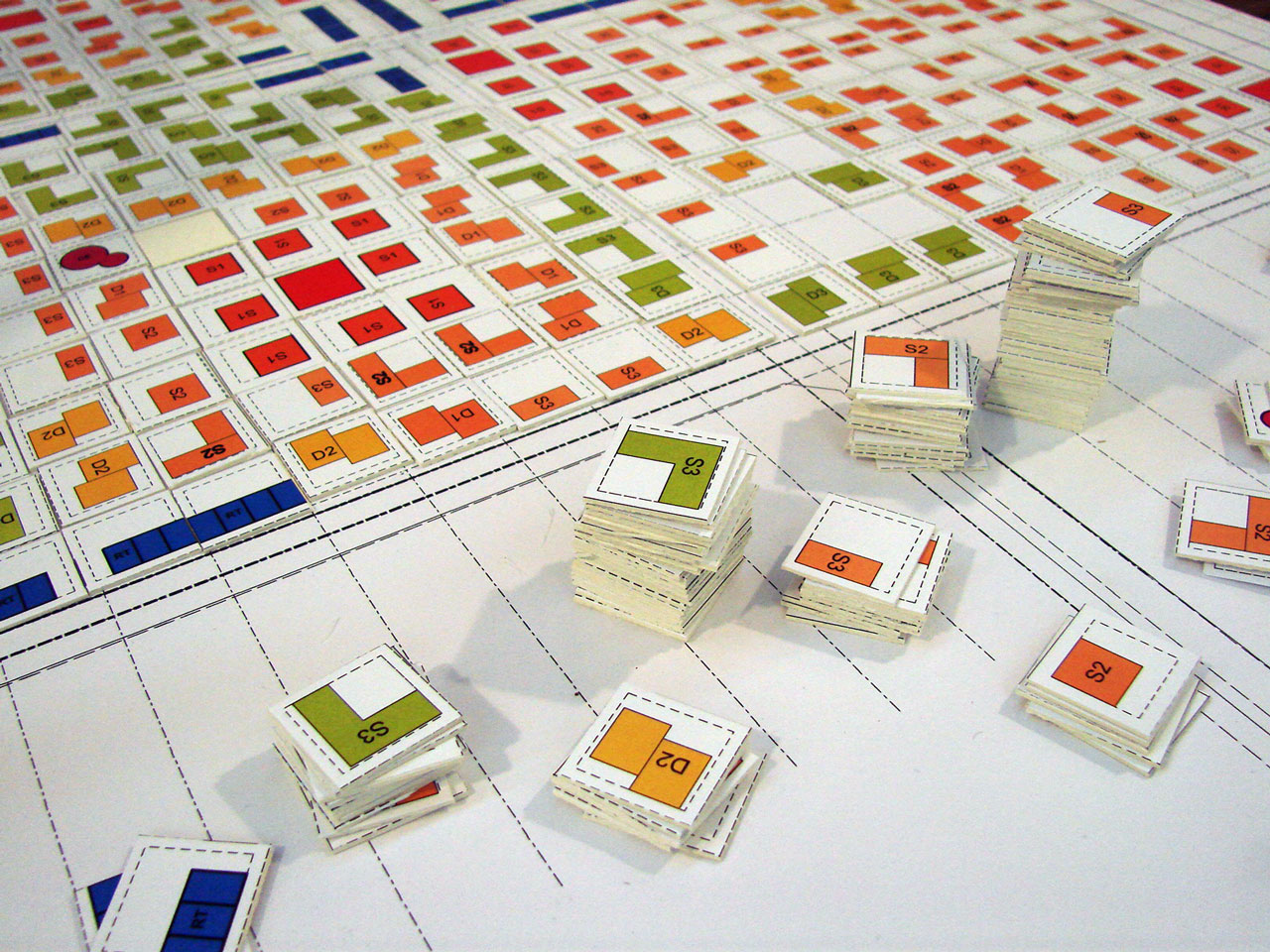Gu’An
Competition : 2012
Function : Office park
GFA : 647,000 sqm
Client : China Fortune Land Co.,Ltd.
The master plan for the Gu’An Office Park sets itself apart from the common denominator designs for business parks in China. The concept is based on traditional metaphors as the organising drivers of the plan; renaissance-like symmetrical and axial arrangements are used as a template for efficient and effective planning combined with an overlay of focal points that create incidences to support notions of “lifestyle” sustainable and convivial working environments.
The orthogonal subdivision of the master plan into development plots is non-hierarchical and provides a flexible framework for the future planning of the park. Each of the plots support the programs desired in the client brief; the programs are grouped in clusters with a network of public spaces linking the disparate development components together. Tree-lined and landscaped pedestrian and vehicular routes have been designed to further enhance the distinctive ambience and social character of the development.
