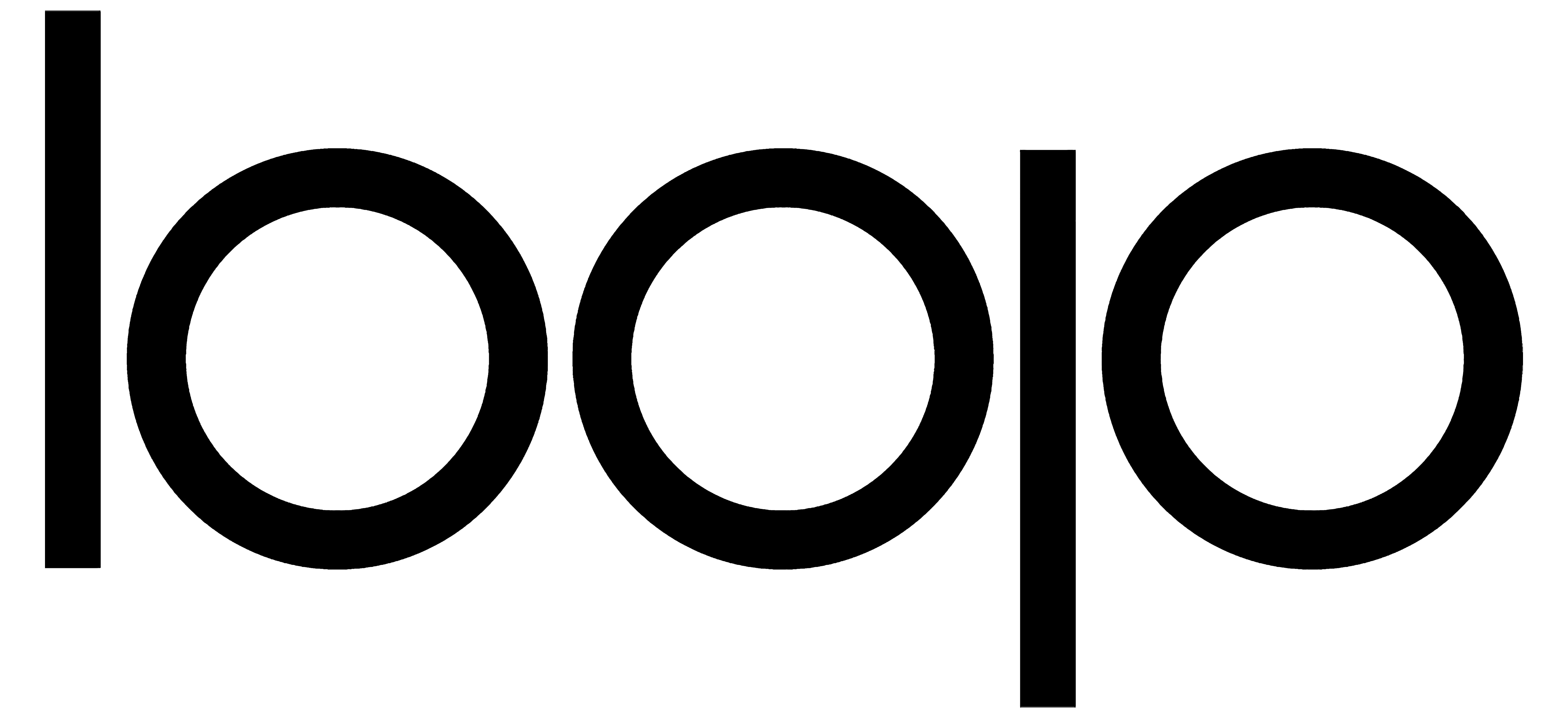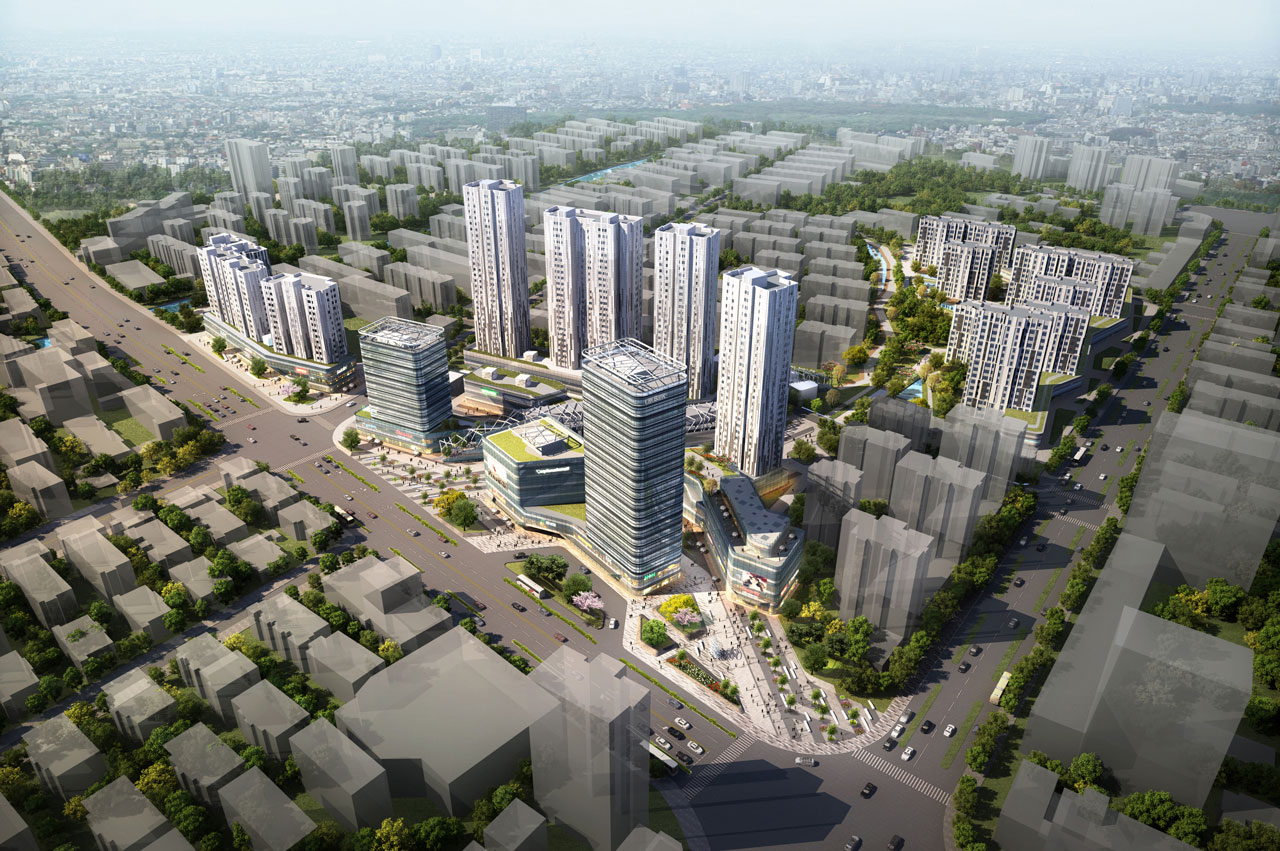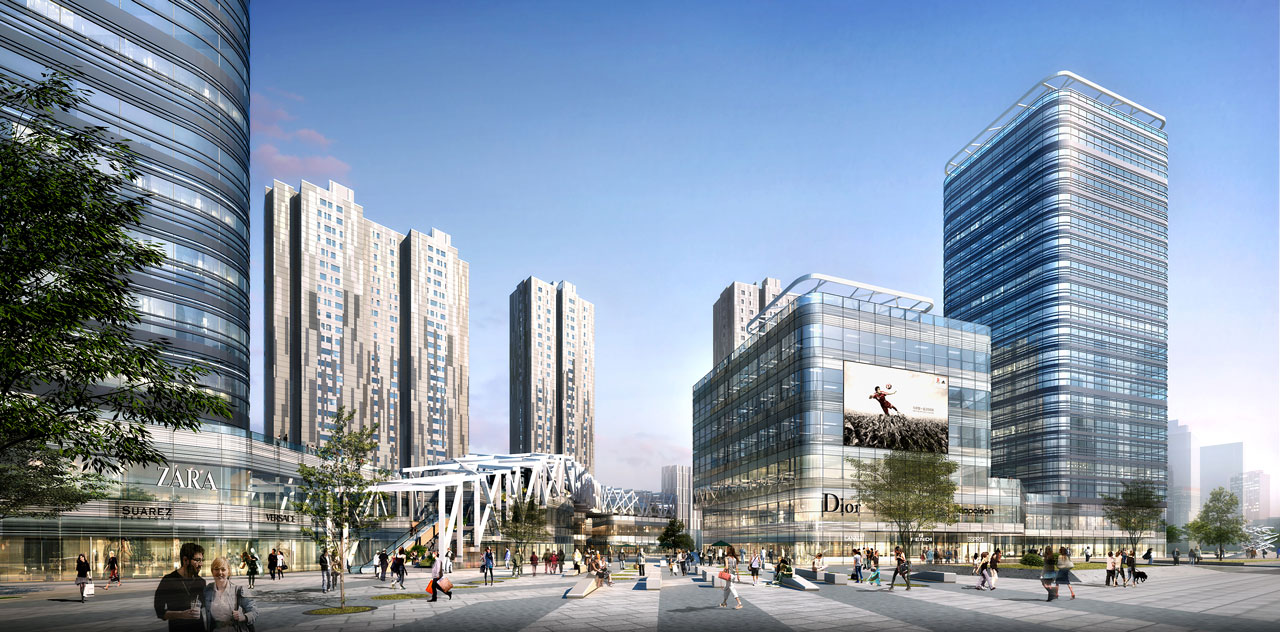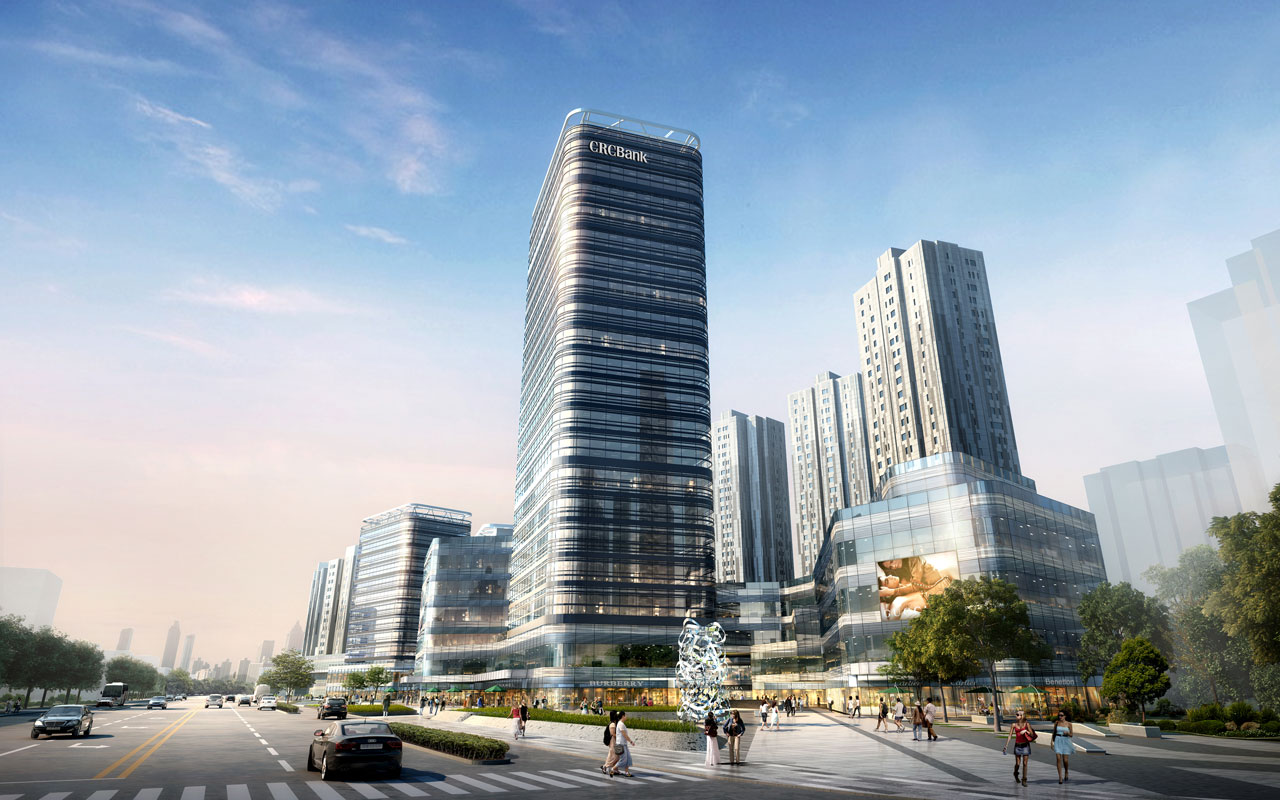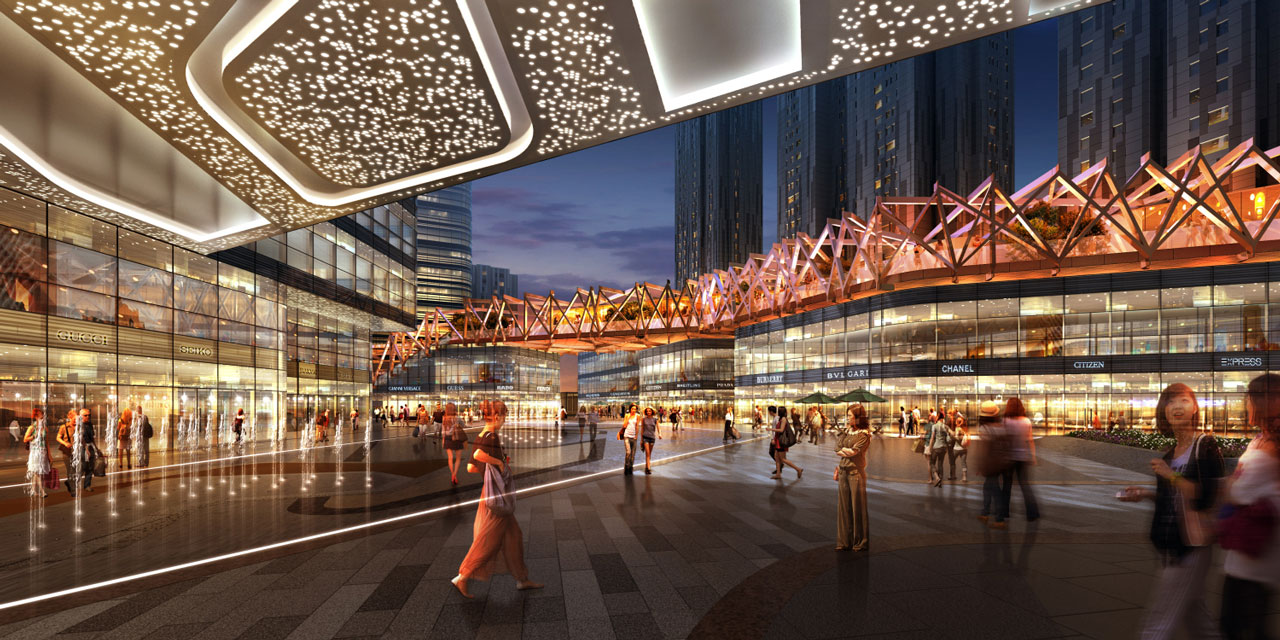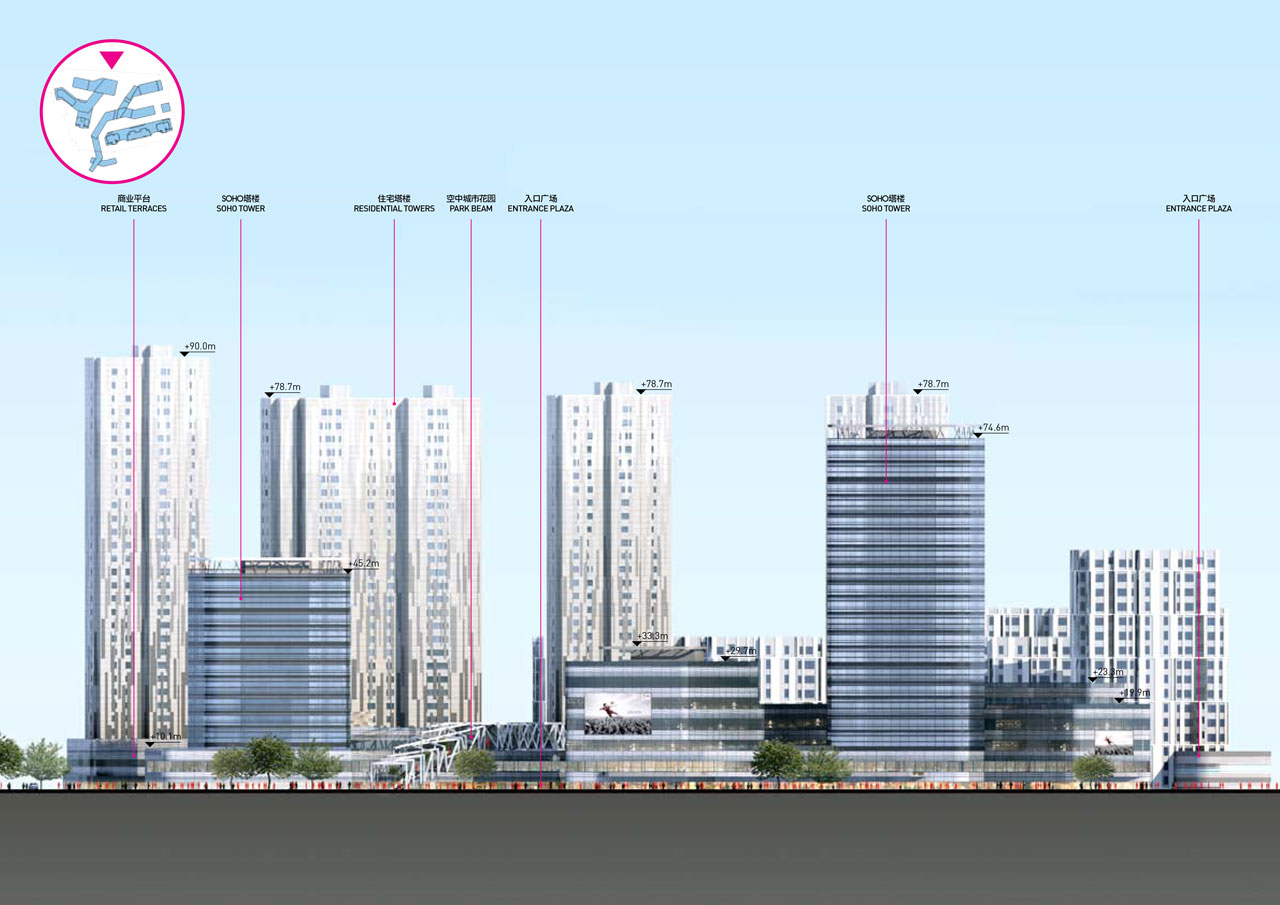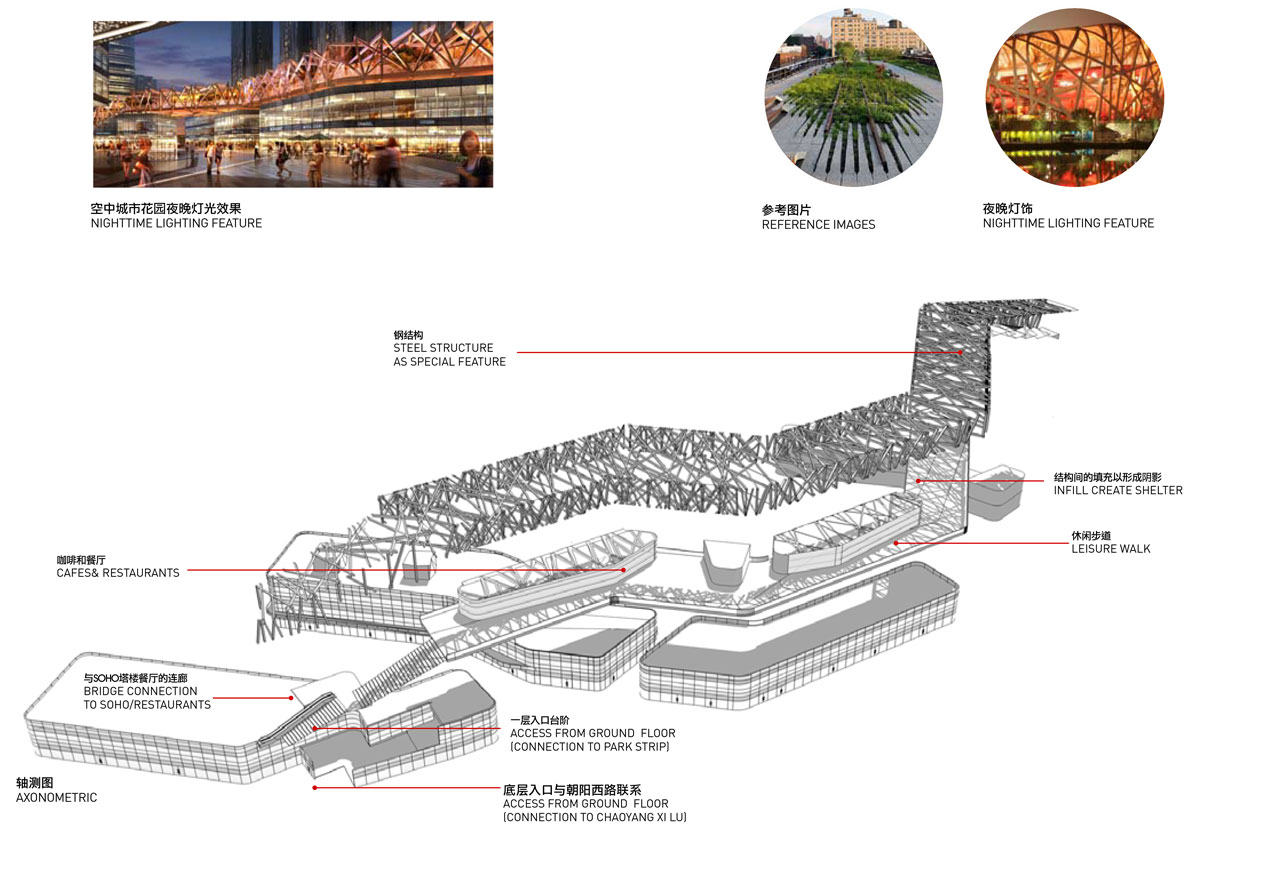Chaoyang Tiandi
Competition : 2010
Function : Mixed use, residential, retail, SOHO
GFA : 32,870 sqm
Client : Kunshan Lejian Residential Development Co.,Ltd.
At the heart of the ‘Chaoyang Fields’ mixed-use project lies the re-located local public wet market. The market is considered to be the heart of the community, not only selling produce but also housing a number of food stalls selling dishes characteristic to the region. The generously laid out and sweeping market hall green roof is stepped, reminiscent to rice terraces and forms a green backdrop to the developments’ retail and SOHO buildings. At the centre a multi-purpose public square, lined with two to three storey retail, cafes and restaurants allows for al fresco dining and connections to the adjacent residential neighbourhood.
