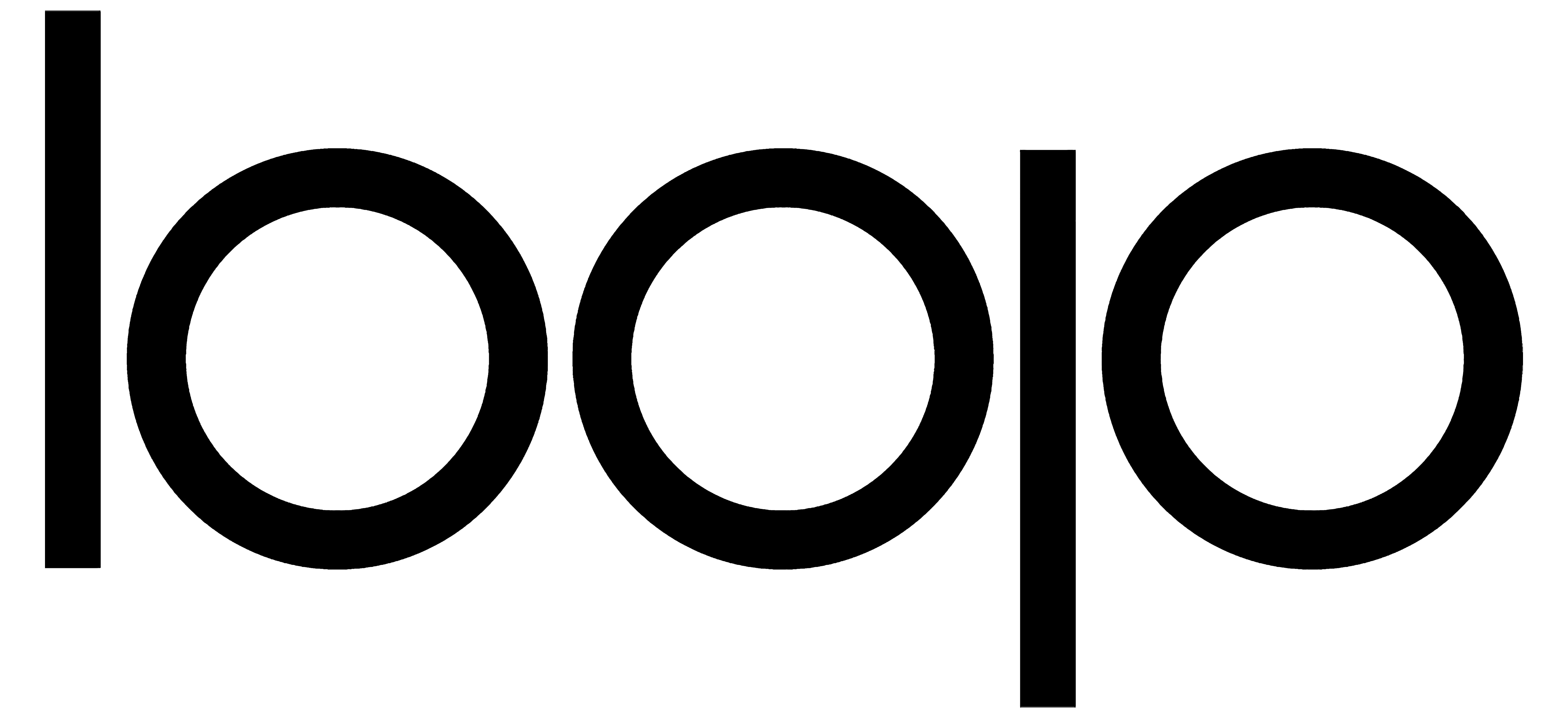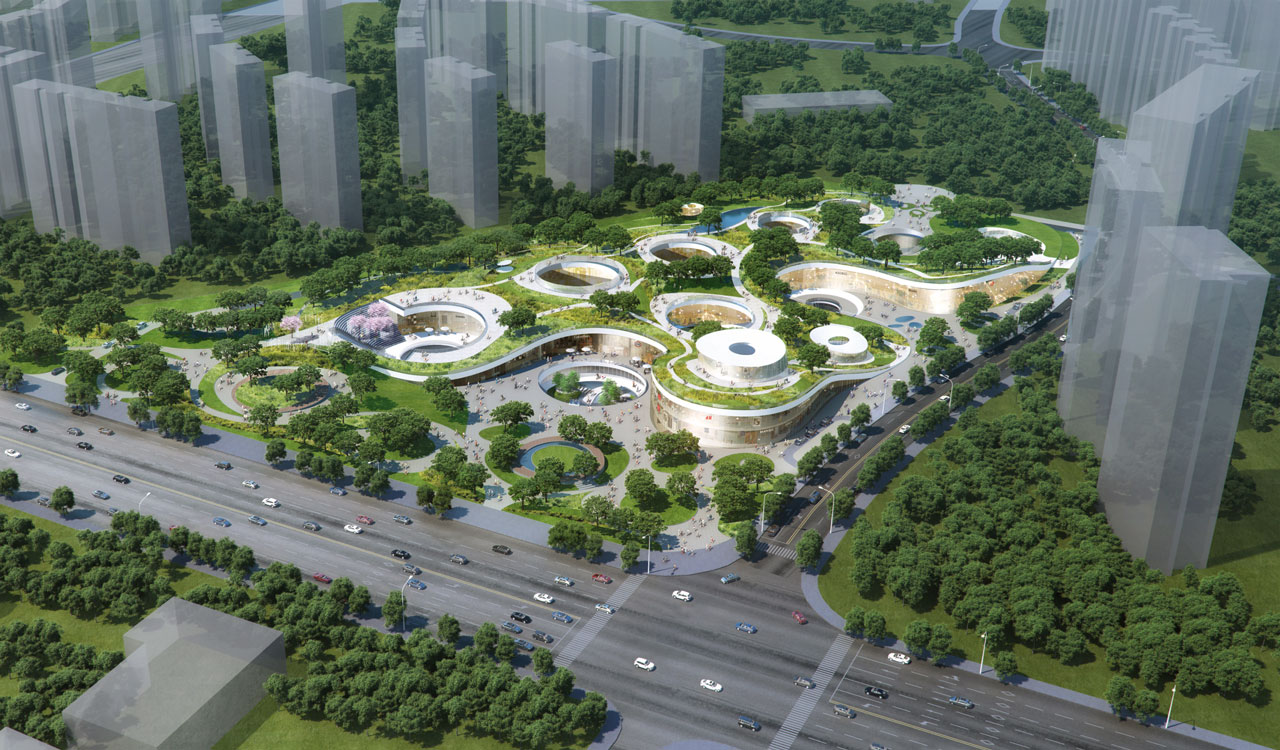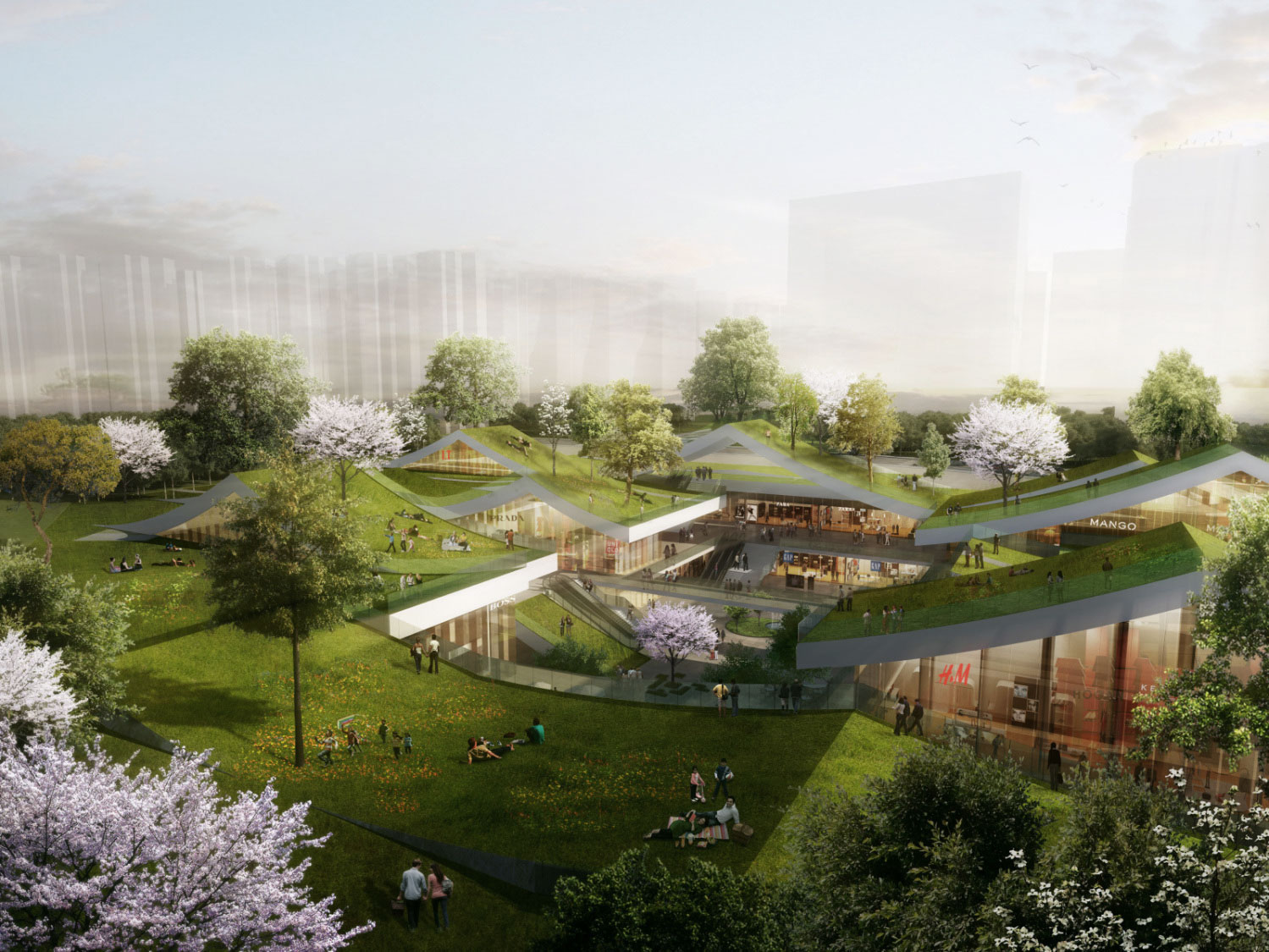Xiamen Wuyuan Bay
Completed: 2014
Function : Mixed-use, office, hotel retail & landscaping
GFA : 96,900 sqm
Client : Ming Wei Construction Development Co., Ltd.
The ambition is to transform a designated public park into a retail environment providing 100.000 sqm of commercial program whilst retaining a green oasis for leisure. The zero-meter height restriction forces the entire space provision underground. Multiple perforations roughly styled on the local Tulou round housing typology aim at eliminating the traditional ground plain for a multi-level experience.
Programmed green zones are pushed up and down vertically to create a three-dimensional vertical forest penetrating the building. Various views to the park are thus provided at different levels providing multiple entry points to the underground mall and allowing for natural day lighting and natural ventilation.








