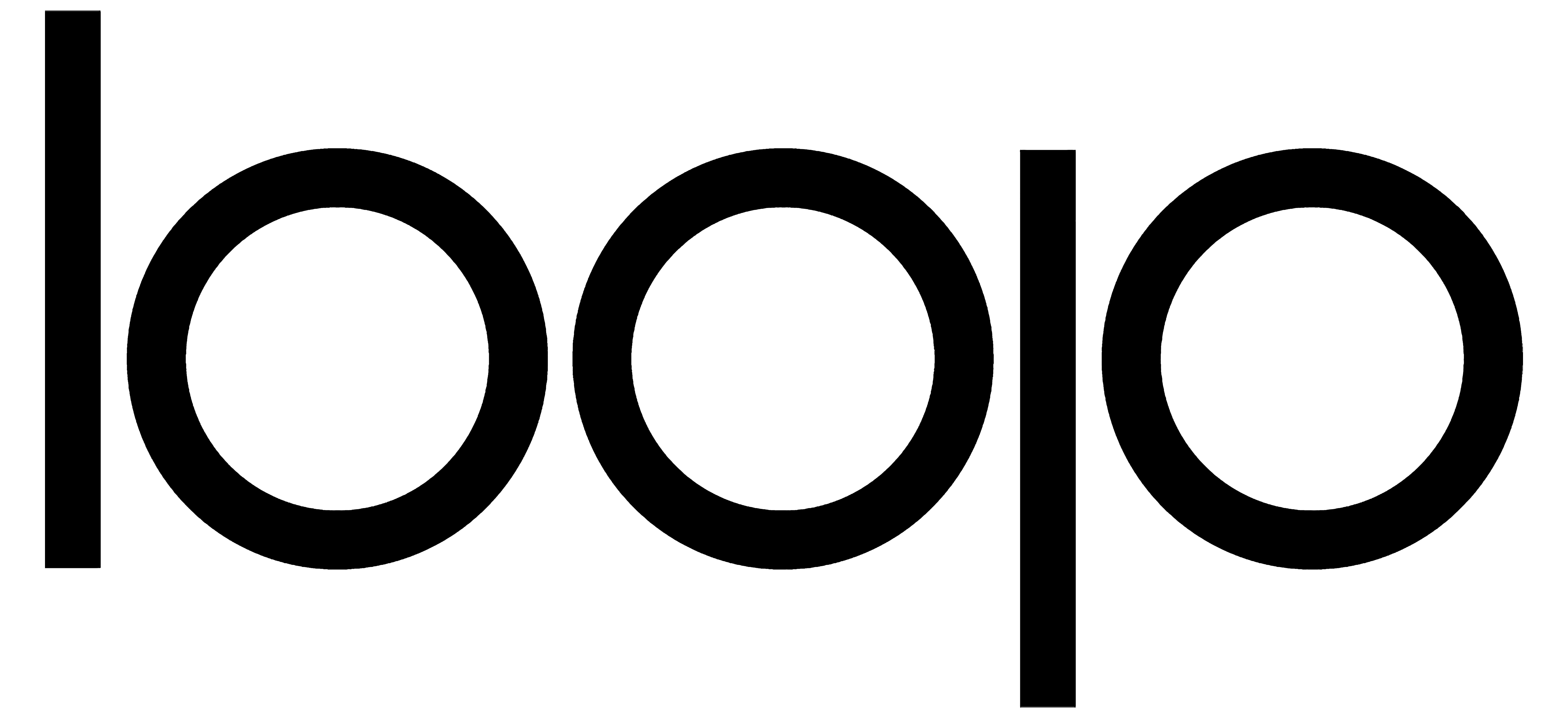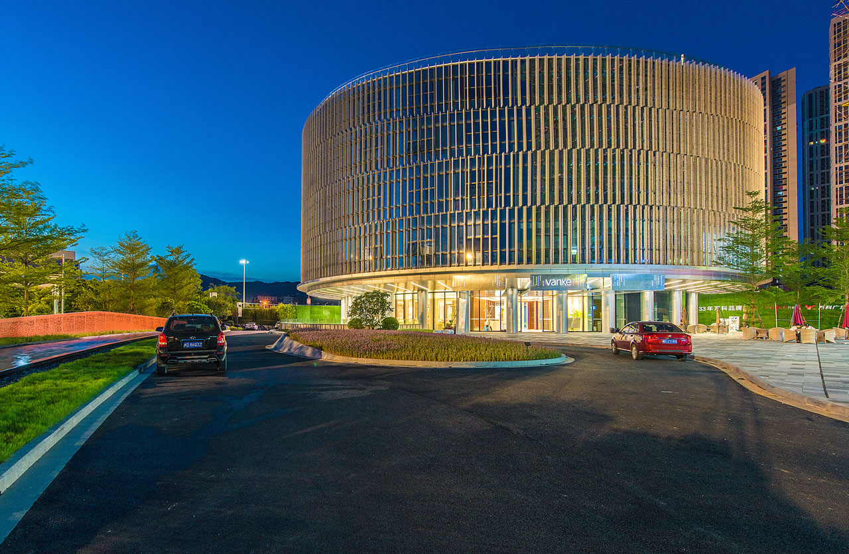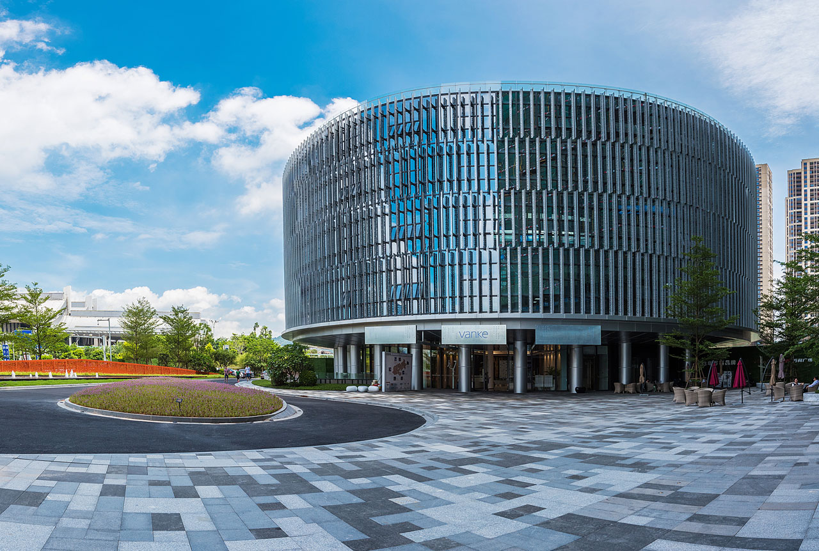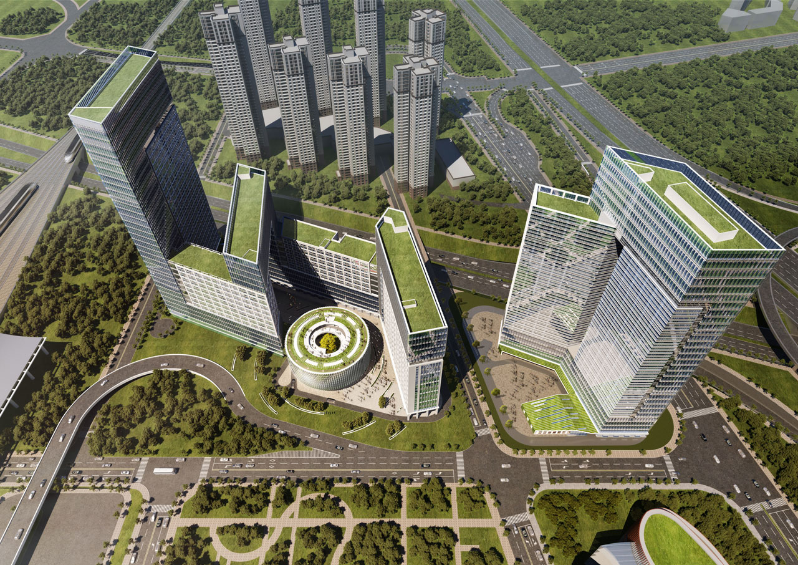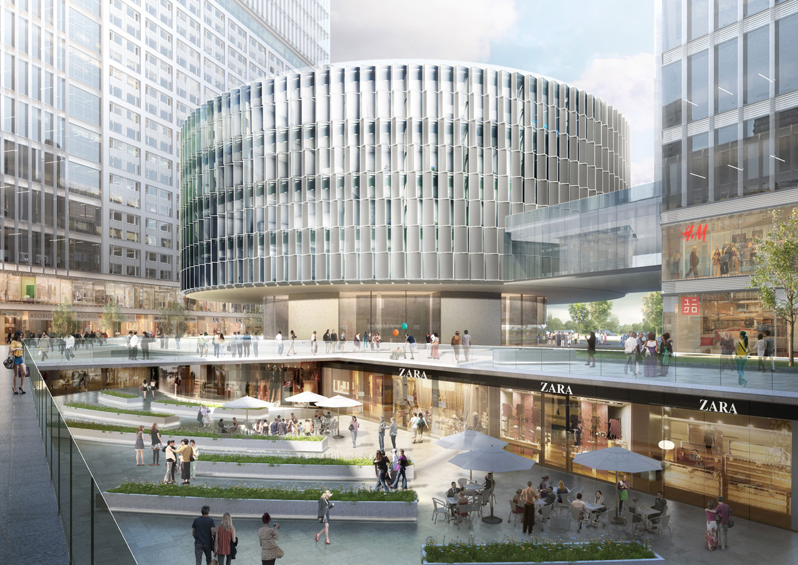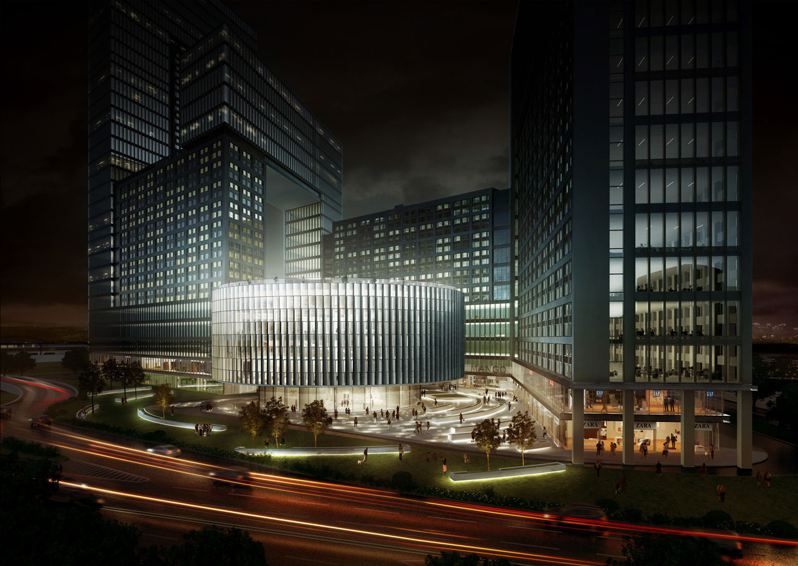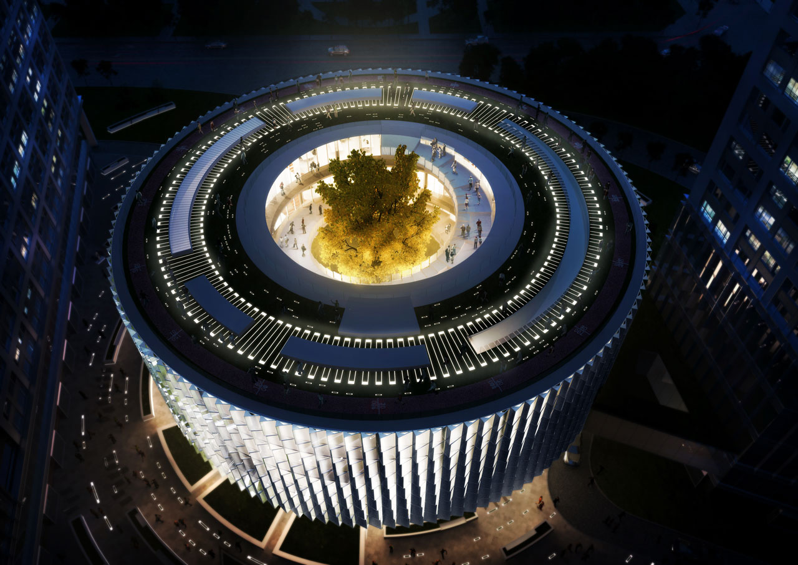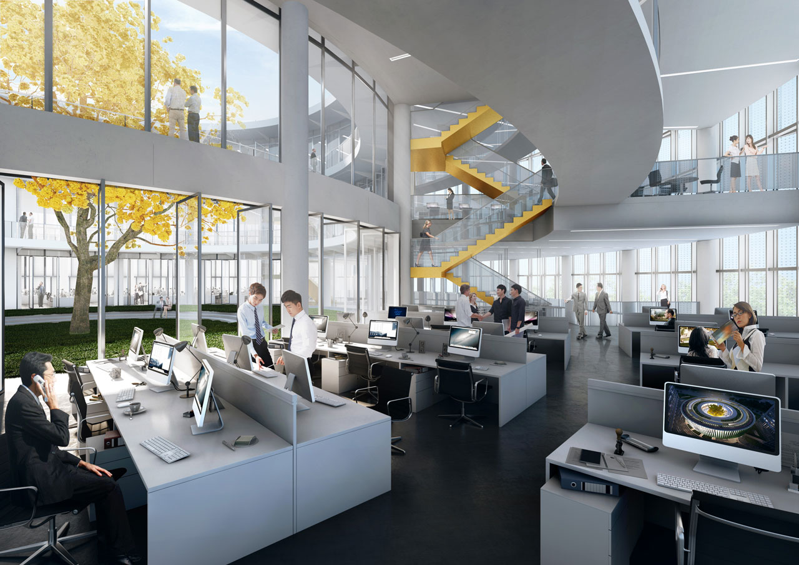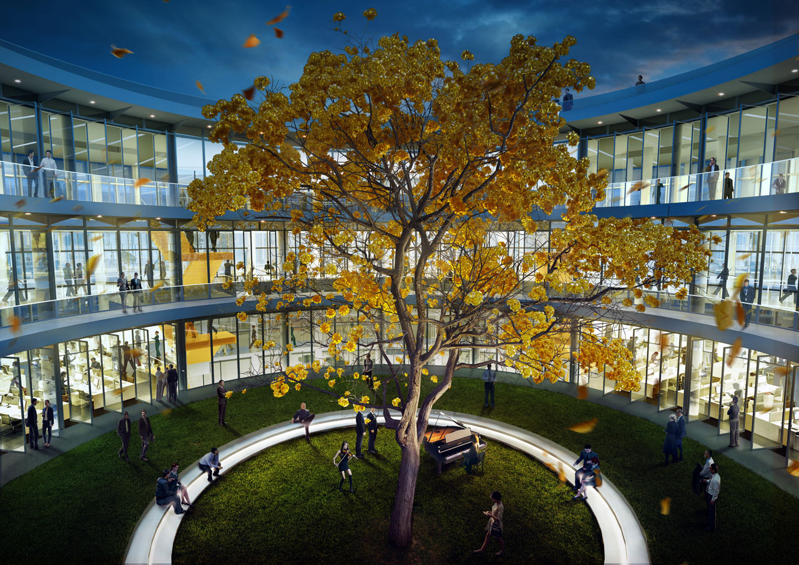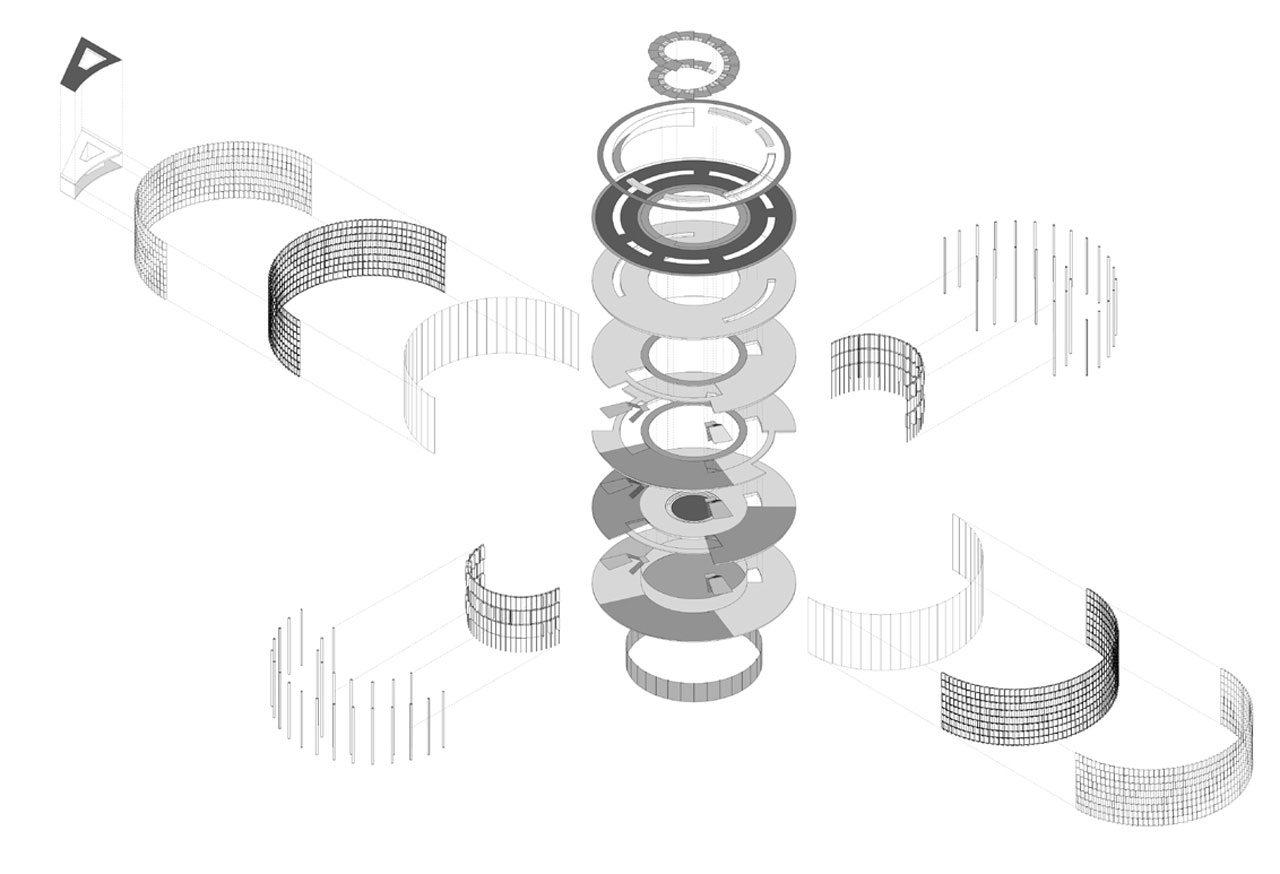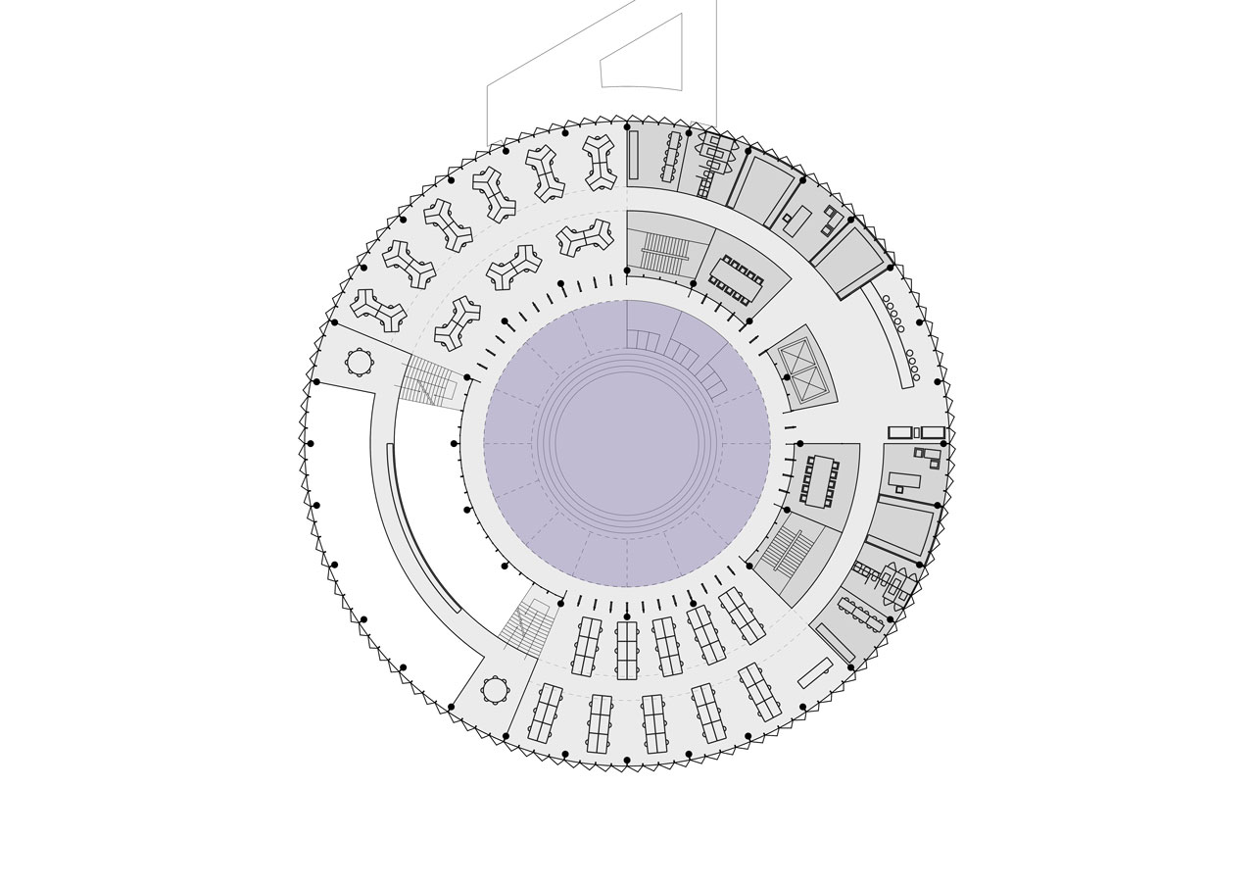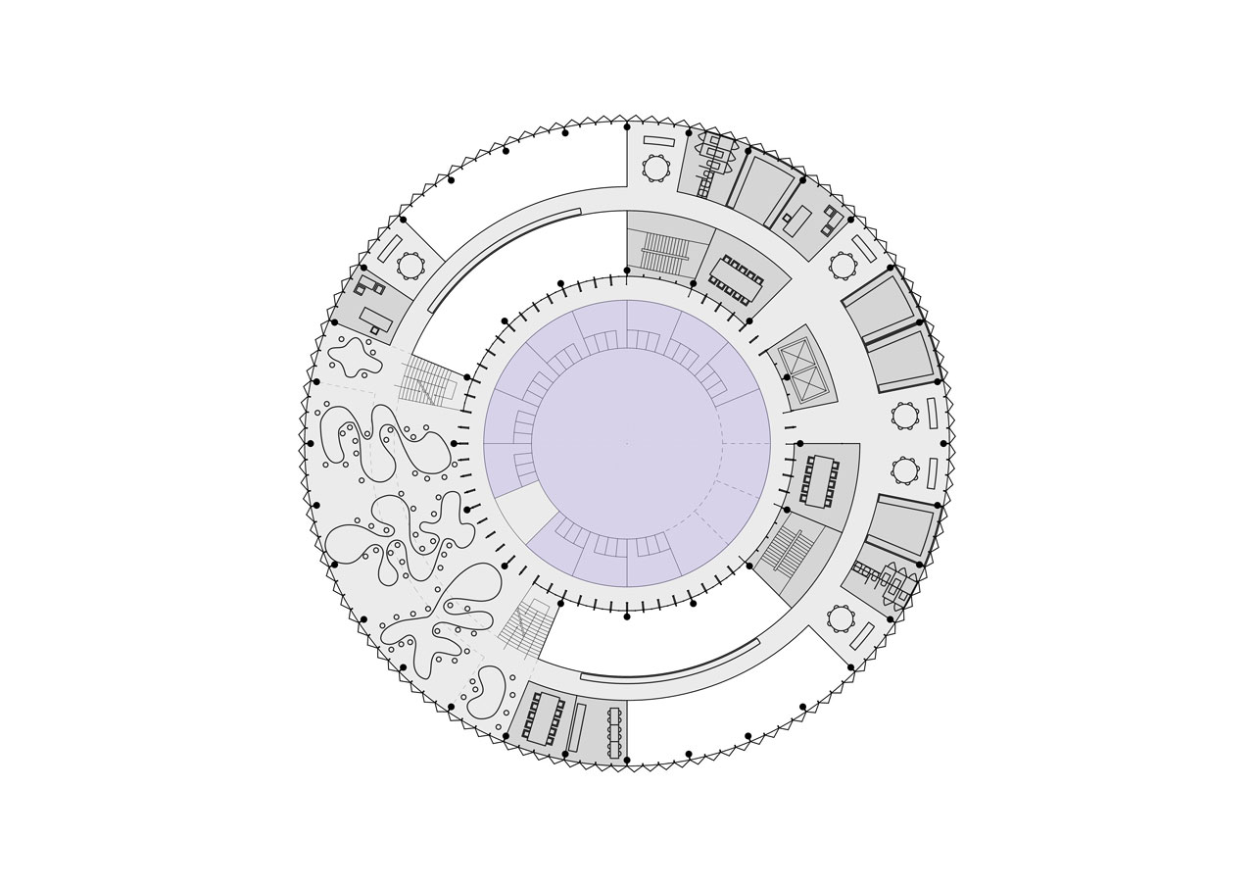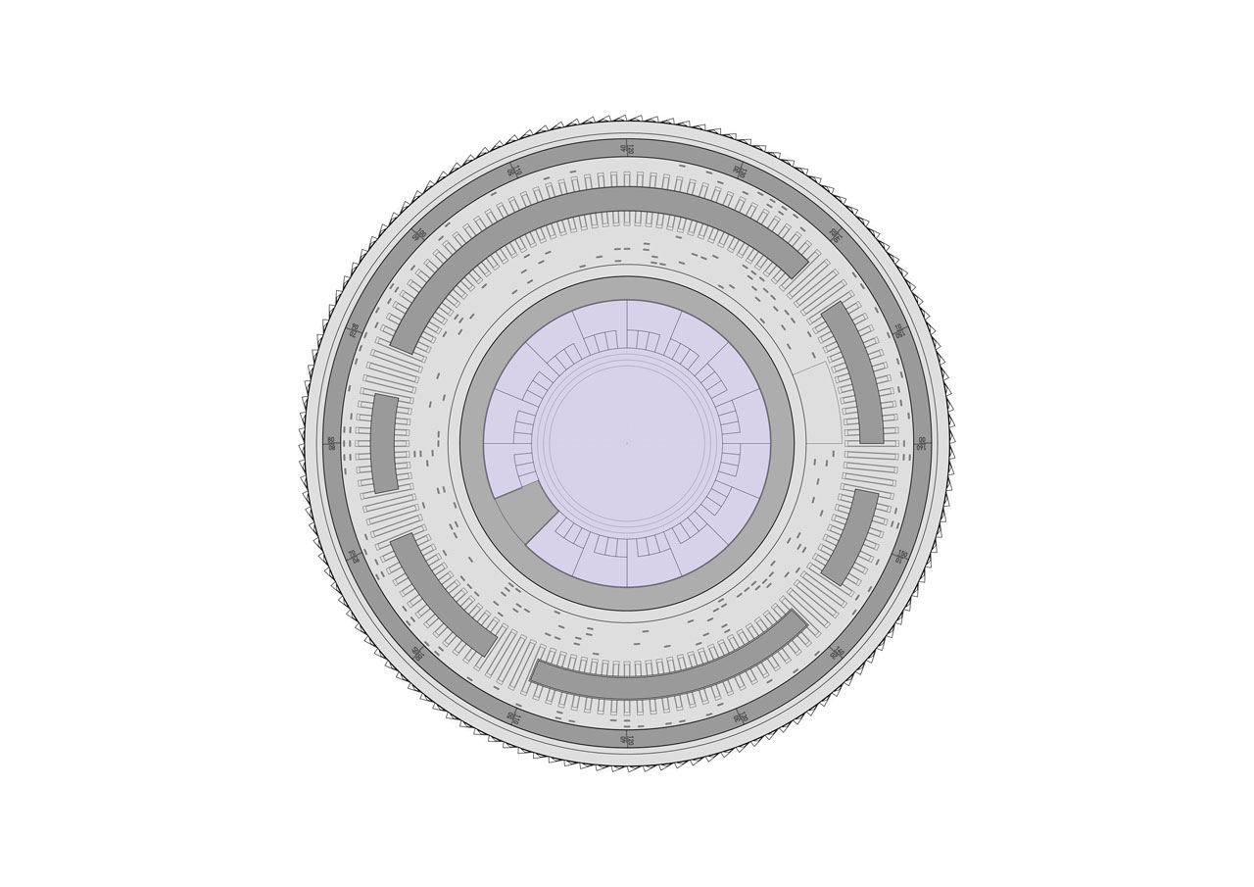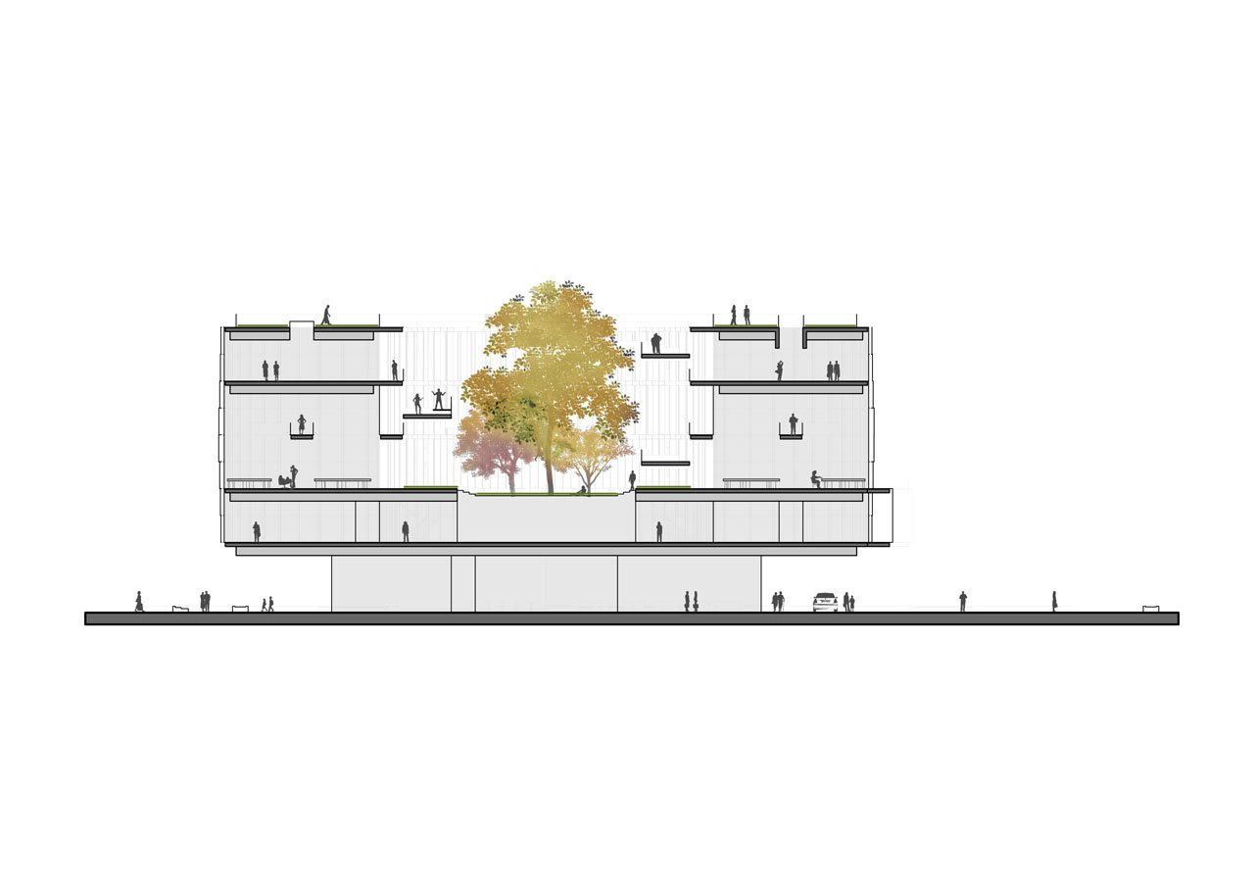Vanke Xiamen
Completion : 2018
Function : Office, retail, exhibition
GFA : 7,000 sqm
Client : Vanke Xiamen Square Properties Co., Ltd.
The Vanke Xiamen Office Patio is the first building to be erected as part of a large master plan adjacent to Xiamen North Terminal Station. The project consists of 1000sqm of exhibition space at ground level, 2000sqm of retail and 4000sqm of office space.
The massing constraints imposed by the context is interpreted to offer a unique architecture. The building particularly focuses on the relationship with nature, which all recent researches indicate as the key aspect to improve efficiency in our work environments.
All double-height work spaces have views outwards to the adjacent park and inwards to the central greenery. The 28m diameter patio becomes an attraction point for all; offering shared spaces for a moment of relaxation, a lecture or an event. The internal space arrangement strategy makes the four work spaces functionally independent yet physically and visually interconnected.
Both internal and external circulation are enhanced to make them not simply a passage, but a space for interaction. The patio ramp revolves around the central green space connecting work zones, recreational zones and a roof garden.
The sustainability strategy makes use of the central void to control solar gain, natural ventilation and quality of air.
The building aims to remain active at all times at all levels.
